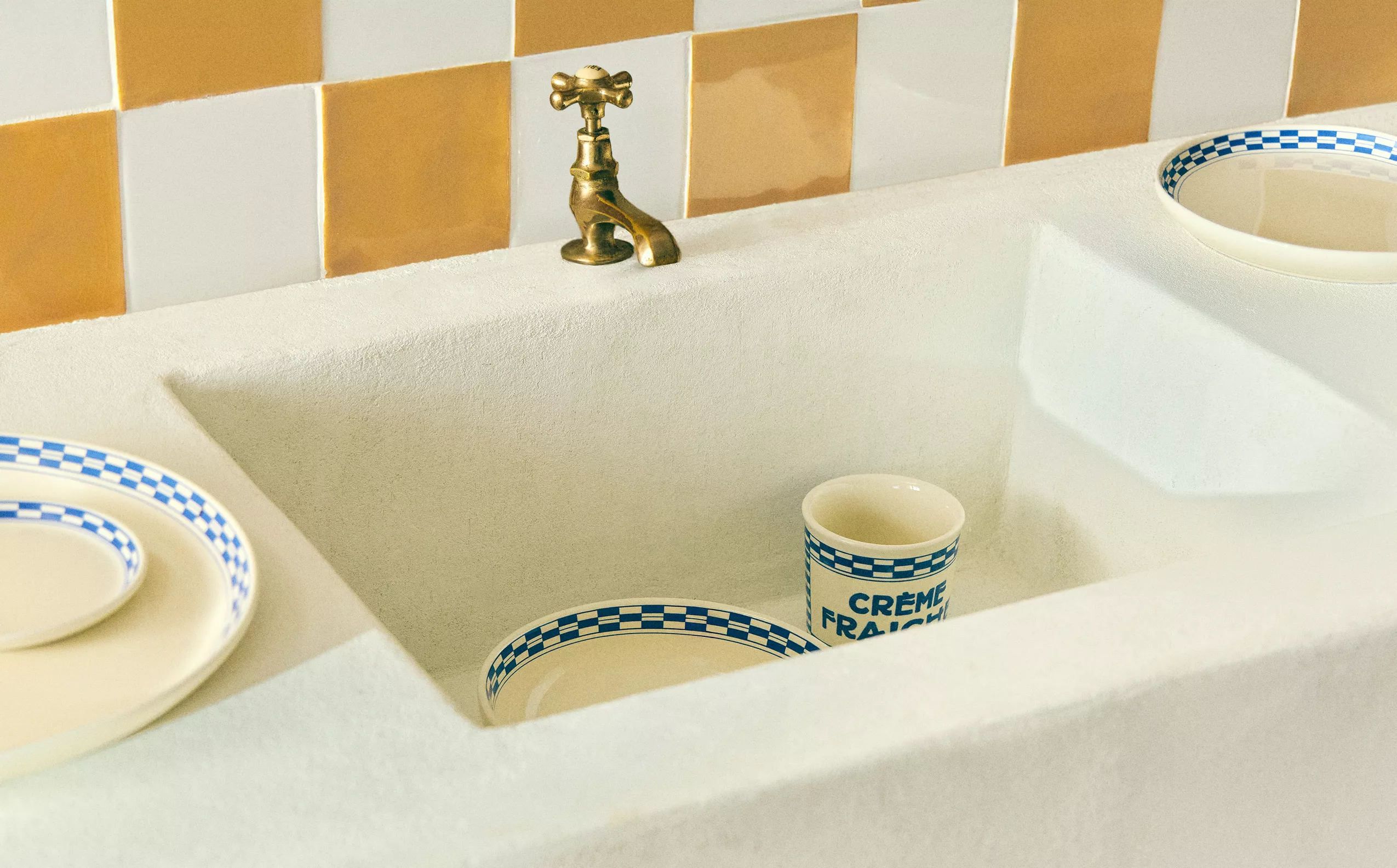Services
SPACE PLANNING
> Design and organise physical spaces to maximise functionality, efficiency, and aesthetics.
> We may suggest removing a wall or adding a new window, if required and feasible based on the type of project.
> Provide us with your current floor plan and get detailed layouts of the new space after unlimited iterations.

ELECTRICAL PLANNING
> Strategically place power outlets, switches, and lighting fixtures to ensure optimal functionality and practicality.
> We may suggest replacing a single pendant light by a group of downlights, if required and feasible based on the type of project.
> Provide us with your current floor plan and get detailed electrical plans of the new space after unlimited iterations.

STYLE AND COLOUR DEFINITION
> Identify and establish a cohesive visual identity through the selection of appropriate styles and colour schemes.
> Provide us with inspiration pictures (styles, colours, textures, or pieces of furniture that you like) and get curated moodboards with shoppable links after unlimited iterations.

REALISATION
> Generate a detailed, computer-generated image that shows what the space will look like once the design is fully completed.
> Get 3D photorealistic images after a few final iterations to confirm the end result.

The Process and What to Expect
The process of a complete, end-to-end project can be structured in four main phases: space planning, electrical planning, style and colour definition, and realisation.
We’ve designed our services around these phases so you can choose exactly what you need—nothing more, nothing less.
However, every home—and the people who live in it—is unique, which means every project is different. We understand that our services as we have defined them may not always align perfectly with what you’re looking for. That’s why we’re happy to discuss the scope of your project in detail and provide a tailored quote that suits your specific needs. We’re flexible, approachable, and always here to help—feel free to reach out with any questions or ideas you’d like to explore.

Frequently Asked Questions
How do I know which service is right for me?
To identify what service better suits your needs, there are several key project factors to consider, including the ownership type (property owned or rented), scope, and budget. We will be happy to discuss your requirements and provide a tailored quote so you only pay for what you need.
Can I see examples of your past work?
Yes, examples of our past work will be shared with you after our first contact.
What interior design styles do you specialize in?
Our design style can be described as a well-balanced, minimal boho aesthetic with strong Mediterranean roots. We have designed homes with traditional details and vintage pieces, with sleek lines and organic materials, and with bold and sophisticated hardware, all while weaving our signature style throughout. We tailor our work to the needs of each client, taking into account their taste and how they’ll live within the space.
What if my personal style is different from yours?
While we have a signature style, we’re always excited to step outside our comfort zone and explore designs that reflect your unique personality and taste. Every project is a collaboration, and our goal is to create a space that feels authentically yours. We’re committed to delivering a result you’re fully satisfied with—which is why we won’t proceed with any charges until you’re happy with the final outcome.
How long does a typical design project take?
We move with the pace of the project and our client. A complete project that includes the four phases described above typically takes between 3 to 4 months, depending on the number of iterations needed during the creation of technical drawings and mood boards.
Do you work with clients outside of your local area?
Our fully remote design services allow us to work with clients globally.
Do you manage onsite construction work?
Studio Mara does not oversee on-site construction, as we operate exclusively as a remote interior design studio. However, we’re happy to recommend trusted local tradespeople and coordinate with them remotely to support your project’s execution.
